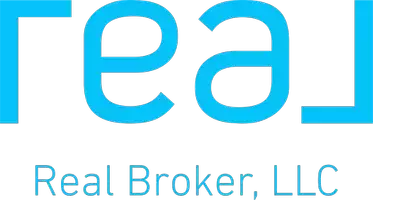4 Beds
4 Baths
2,950 SqFt
4 Beds
4 Baths
2,950 SqFt
Key Details
Property Type Single Family Home
Sub Type Single Family Residence
Listing Status Active
Purchase Type For Sale
Square Footage 2,950 sqft
Price per Sqft $403
Municipality Milford Charter Twp
Subdivision Milford Charter Twp
MLS Listing ID 20250024924
Bedrooms 4
Full Baths 3
Half Baths 1
Originating Board Realcomp
Year Built 2025
Annual Tax Amount $1,776
Lot Size 3.640 Acres
Acres 3.64
Lot Dimensions 551x355x414x328
Property Sub-Type Single Family Residence
Property Description
Location
State MI
County Oakland
Area Oakland County - 70
Direction Take S Hill rd North Take Montclair West
Interior
Interior Features Home Warranty
Heating Forced Air
Appliance Oven, Microwave, Disposal, Dishwasher
Exterior
Exterior Feature Deck(s), Patio, Porch(es)
Parking Features Attached
Garage Spaces 6.0
View Y/N No
Garage Yes
Building
Story 1
Sewer Septic Tank
Water Well
Structure Type Brick,Stone,Stucco
Schools
School District Huron Valley
Others
Tax ID 1612200008
Acceptable Financing Cash, Conventional, VA Loan
Listing Terms Cash, Conventional, VA Loan


