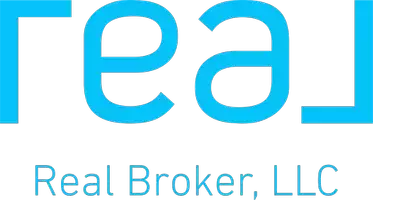3 Beds
2 Baths
1,339 SqFt
3 Beds
2 Baths
1,339 SqFt
Key Details
Property Type Manufactured Home
Sub Type Manufactured Home
Listing Status Active
Purchase Type For Sale
Square Footage 1,339 sqft
Price per Sqft $78
Municipality Belmont Twp
Subdivision Northern Estate Mobile Home Park
MLS Listing ID 25015922
Style Ranch
Bedrooms 3
Full Baths 2
HOA Fees $520/mo
HOA Y/N true
Year Built 2018
Property Sub-Type Manufactured Home
Property Description
Don't let the exterior fool you—step inside and you'll swear this beautifully designed single-wide lives like a double! Located in Northern Estates in Belmont, MI, this 3-bedroom, 2-bath home offers a bright, open layout with modern finishes throughout. The spacious primary suite features a private bath and large closet, while the thoughtful floor plan provides both comfort and functionality. Outside, you'll find a driveway that fits up to three vehicles.
Situated on leased land just minutes from Grand Rapids and close to the White Pine Trail State Park and Grand River, this pet-friendly community offers top-notch amenities including a pool, playgrounds, clubhouse, and fitness center.
Lot rent is approximately $620/month and includes trash removal. Residents are responsible for water/sewer, lawn care, snow removal, and other utilities. and includes trash removal. Residents are responsible for water/sewer, lawn care, snow removal, and other utilities.
Location
State MI
County Kent
Area Grand Rapids - G
Direction Follow US-131 N to Post Dr NE in Plainfield Township. Take exit 95 from US-131 N 7 min (7.7 mi) Continue on Post Dr NE. Drive to Beaver Dam Dr NE. 2 min (0.8 mi) 1230 Beaver Dam Dr NE Belmont, MI 49306
Rooms
Basement Slab
Interior
Interior Features Ceiling Fan(s), Center Island
Heating Forced Air
Cooling Central Air
Flooring Carpet, Linoleum
Fireplace false
Window Features Insulated Windows,Window Treatments
Appliance Dishwasher, Dryer, Range, Refrigerator, Washer
Laundry Laundry Room, Main Level
Exterior
Utilities Available Natural Gas Connected, Cable Connected
Amenities Available Clubhouse, Fitness Center, Indoor Pool, Laundry, Meeting Room, Pets Allowed, Playground, Spa/Hot Tub, Storage, Trail(s), Other
View Y/N No
Roof Type Shingle
Street Surface Paved
Garage No
Building
Story 1
Sewer Public
Water Public
Architectural Style Ranch
Structure Type Vinyl Siding
New Construction No
Schools
School District Comstock Park
Others
HOA Fee Include Trash,Sewer
Acceptable Financing Other, Cash, Conventional
Listing Terms Other, Cash, Conventional
Virtual Tour https://www.propertypanorama.com/instaview/wmlar/25015922






