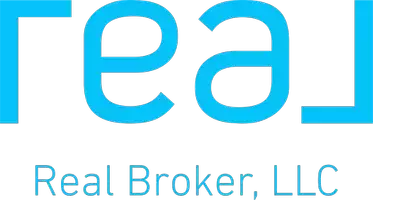$260,000
$260,000
For more information regarding the value of a property, please contact us for a free consultation.
3 Beds
2 Baths
716 SqFt
SOLD DATE : 09/19/2022
Key Details
Sold Price $260,000
Property Type Single Family Home
Sub Type Single Family Residence
Listing Status Sold
Purchase Type For Sale
Square Footage 716 sqft
Price per Sqft $363
Municipality Bowne Twp
Subdivision Alto Meadows
MLS Listing ID 22037513
Sold Date 09/19/22
Bedrooms 3
Full Baths 2
HOA Fees $110/mo
HOA Y/N true
Year Built 2011
Annual Tax Amount $2,473
Tax Year 2022
Lot Size 7,354 Sqft
Acres 0.17
Lot Dimensions 21x350
Property Sub-Type Single Family Residence
Property Description
Welcome to 11656 East Bear Meadows Drive, a beautiful 3 bedroom, 2 bathroom home! Come inside & make your way into the family room that opens up into the kitchen with granite counter tops and stainless steel appliances. There's a sliding glass door that unlocks to the deck which is perfect for grilling. Check out the fully fenced back yard, too. Back inside and just around the corner from the kitchen is the primary suite with a large closet and ¾ bathroom. Head downstairs and pass by the entry to the two-stall garage. You'll walk through a cozy living area perfect for movies or Sunday football. There are also 2 nice size bedroom, a full bathroom, and the laundry area. This home is in the perfect location, close to I-96 and just 2 minutes to downtown Alto where you can grab a bite at the Alto bar and a book at KDL. Call today to schedule a private showing.
Location
State MI
County Kent
Area Grand Rapids - G
Direction South on Alden Nash to 64th, West on 64th to Kodiak Dr, Left on East Bear to home on right
Rooms
Basement Daylight
Interior
Interior Features Garage Door Opener
Heating Forced Air
Cooling Central Air
Fireplace false
Appliance Dishwasher, Disposal, Dryer, Microwave, Oven, Refrigerator, Washer, Water Softener Owned
Exterior
Parking Features Attached
Garage Spaces 2.0
Fence Fenced Back
Utilities Available Natural Gas Connected, Cable Connected, High-Speed Internet
View Y/N No
Roof Type Composition
Street Surface Paved
Porch Deck
Garage Yes
Building
Lot Description Level
Story 2
Sewer Public
Water Well
Level or Stories Bi-Level
Structure Type Vinyl Siding
New Construction No
Schools
School District Lowell
Others
HOA Fee Include Water,Trash,Snow Removal,Lawn/Yard Care
Tax ID 41-24-04-404-009
Acceptable Financing Cash, FHA, VA Loan, Rural Development, MSHDA, Conventional
Listing Terms Cash, FHA, VA Loan, Rural Development, MSHDA, Conventional
Read Less Info
Want to know what your home might be worth? Contact us for a FREE valuation!

Our team is ready to help you sell your home for the highest possible price ASAP
Bought with Five Star Real Estate (Rock)






