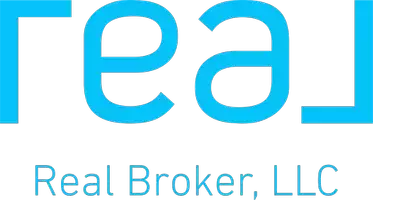$349,900
$349,900
For more information regarding the value of a property, please contact us for a free consultation.
3 Beds
4 Baths
1,782 SqFt
SOLD DATE : 09/05/2023
Key Details
Sold Price $349,900
Property Type Single Family Home
Sub Type Single Family Residence
Listing Status Sold
Purchase Type For Sale
Square Footage 1,782 sqft
Price per Sqft $196
Municipality Berrien Twp
MLS Listing ID 23026298
Sold Date 09/05/23
Style Traditional
Bedrooms 3
Full Baths 3
Half Baths 1
Year Built 1999
Annual Tax Amount $2,491
Tax Year 2022
Lot Size 2.500 Acres
Acres 2.5
Lot Dimensions Irregular
Property Sub-Type Single Family Residence
Property Description
Located across from Brush Lake & just down the road from Indian Lake Golf Course is this 3 bed/3.5 bath home with 2.5 +/- acres & a 18x40 outbuilding. If you enter through the attached 2+ car garage, you'll find a 1/2 bath & laundry room just before the eat-in kitchen. The main level includes a spacious living room with vaulted ceilings & a gas burning fireplace, a family room with access to the newly constructed deck & a primary bedroom with a walk-in closet & private bath. The basement is semi-finished with an egress window & a full bathroom. Schedule your private showing today!
Location
State MI
County Berrien
Area Southwestern Michigan - S
Direction From Berrien Center Head north on Painter School Rd toward Deans Hill Rd; right onto M-62 E; turn left onto Brush Lake Rd/S County Line Rd; Turn left onto Old M 62 to sign on South side.
Rooms
Other Rooms Pole Barn
Basement Full
Interior
Interior Features Ceiling Fan(s)
Heating Forced Air
Cooling Central Air
Flooring Wood
Fireplaces Number 1
Fireplaces Type Living Room
Fireplace true
Window Features Insulated Windows
Appliance Dishwasher, Dryer, Oven, Range, Refrigerator, Washer, Water Softener Owned
Exterior
Parking Features Attached
Garage Spaces 2.0
View Y/N No
Roof Type Composition
Street Surface Paved
Porch Deck, Porch(es)
Garage Yes
Building
Story 2
Sewer Septic Tank
Water Well
Architectural Style Traditional
Structure Type Brick,Vinyl Siding
New Construction No
Schools
School District Eau Claire
Others
Tax ID 11-04-0001-0002-05-6 & 11-04-0001-0002-04-8
Acceptable Financing Cash, FHA, VA Loan, Conventional
Listing Terms Cash, FHA, VA Loan, Conventional
Read Less Info
Want to know what your home might be worth? Contact us for a FREE valuation!

Our team is ready to help you sell your home for the highest possible price ASAP
Bought with McKinnies Realty






