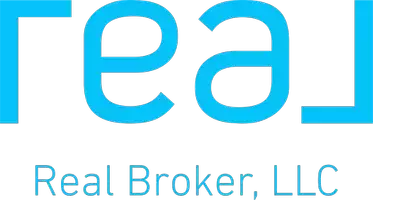$580,000
$649,000
10.6%For more information regarding the value of a property, please contact us for a free consultation.
4 Beds
2 Baths
2,016 SqFt
SOLD DATE : 01/28/2025
Key Details
Sold Price $580,000
Property Type Single Family Home
Sub Type Single Family Residence
Listing Status Sold
Purchase Type For Sale
Square Footage 2,016 sqft
Price per Sqft $287
Municipality Heath Twp
Subdivision New Carpet Was Installed Nov. 29--3 Rms, Main Fl
MLS Listing ID 24053360
Sold Date 01/28/25
Style Ranch
Bedrooms 4
Full Baths 2
Year Built 1979
Annual Tax Amount $5,207
Tax Year 2023
Lot Size 10.070 Acres
Acres 10.07
Lot Dimensions 333 x 1284
Property Sub-Type Single Family Residence
Property Description
You've been searching for this lovely walk-out ranch on 10.07 acres, abutting 1700 acres of state land! Main floor affords over-sized kitchen, open to family room and four-season sun room. Den/Office/bedroom, full bath and 2 additional bedrooms on the main floor. Brand new floor tile; bathroom vanities; main floor laundry addition; trim, windows, appliances. Exterior improvements: new roof, new siding; acid-etched and brick stain, new windows; fresh concrete to the new 56 x 36 pole barn with 12 ft overhead door! Walk-out level family room to patio with hot tub; new mechanicals; 2 bedrooms; commode/unfinished bathroom - plumbing ready. This property is Hamilton Address in Assessors' Record; and Allegan Postal Address. School of Choice - Most children on the street-Hamilton Schools.
Location
State MI
County Allegan
Area Holland/Saugatuck - H
Direction M-40 to 41st, to 125th.
Rooms
Basement Daylight, Full, Walk-Out Access
Interior
Interior Features Hot Tub Spa, Pantry
Heating Forced Air
Cooling Attic Fan, Central Air
Flooring Ceramic Tile
Fireplace false
Laundry Main Level
Exterior
Parking Features Attached
Garage Spaces 3.0
View Y/N No
Roof Type Composition
Street Surface Paved
Garage Yes
Building
Story 1
Sewer Septic Tank
Water Well
Architectural Style Ranch
Structure Type Brick,Vinyl Siding
New Construction No
Schools
Elementary Schools Hamilton Elementary School
School District Allegan
Others
Tax ID 09-034-016-00
Acceptable Financing Cash, Conventional
Listing Terms Cash, Conventional
Read Less Info
Want to know what your home might be worth? Contact us for a FREE valuation!

Our team is ready to help you sell your home for the highest possible price ASAP
Bought with Redfin Corporation






