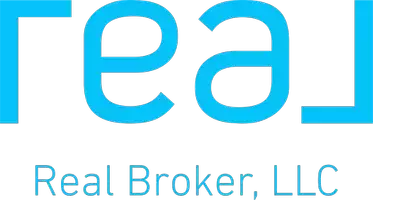$364,000
$363,900
For more information regarding the value of a property, please contact us for a free consultation.
3 Beds
3 Baths
2,230 SqFt
SOLD DATE : 03/14/2025
Key Details
Sold Price $364,000
Property Type Single Family Home
Sub Type Single Family Residence
Listing Status Sold
Purchase Type For Sale
Square Footage 2,230 sqft
Price per Sqft $163
Municipality Climax Twp
MLS Listing ID 24056558
Sold Date 03/14/25
Style Traditional
Bedrooms 3
Full Baths 2
Half Baths 1
Year Built 1989
Annual Tax Amount $3,800
Tax Year 2014
Lot Size 1.040 Acres
Acres 1.04
Lot Dimensions Irregular
Property Sub-Type Single Family Residence
Property Description
Seller is offering 2% toward buyer closing costs or rate reduction!
Country living just outside the village limits on an acre of land with a 30X40 pole barn with wood stove and electric.
This two story has a wonderful floor plan! A generous sized home was built with style and class! 3 bedrooms, a master suite with large walk-in closet, 2 additional great size bedrooms, closets and full bath to share upstairs. The main level with a large living room opens to the dining area off the updated kitchen with granite countertops. Other main level amenities include a huge 3 season porch, 1/2 bath and a large laundry with a bonus walk-in closet.
A finished lower level boasts additional living and recreational space! Great location near Galesburg. Climax is an easy commute to Kalamazoo or Battle Creek!
Location
State MI
County Kalamazoo
Area Greater Kalamazoo - K
Direction S 44th Street through Climax, turn right on E OP
Rooms
Other Rooms Pole Barn
Basement Full
Interior
Interior Features Ceiling Fan(s), Garage Door Opener, Pantry
Heating Forced Air
Cooling Central Air
Flooring Ceramic Tile
Fireplace false
Window Features Window Treatments
Appliance Dishwasher, Dryer, Microwave, Range, Refrigerator, Washer, Water Softener Owned
Laundry Laundry Room, Main Level
Exterior
Exterior Feature 3 Season Room
Parking Features Garage Faces Front, Attached
Garage Spaces 2.0
Utilities Available Natural Gas Connected, Broadband
View Y/N No
Roof Type Composition
Street Surface Paved
Porch Deck
Garage Yes
Building
Lot Description Level, Wooded
Story 2
Sewer Septic Tank
Water Well
Architectural Style Traditional
Structure Type Vinyl Siding
New Construction No
Schools
School District Climax-Scotts
Others
Tax ID 12-10-280-067
Acceptable Financing Cash, FHA, VA Loan, MSHDA, Conventional
Listing Terms Cash, FHA, VA Loan, MSHDA, Conventional
Read Less Info
Want to know what your home might be worth? Contact us for a FREE valuation!

Our team is ready to help you sell your home for the highest possible price ASAP
Bought with Whitmore Realty Group, LLC






