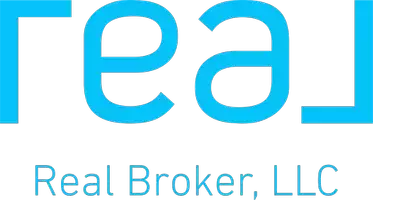$360,000
$339,900
5.9%For more information regarding the value of a property, please contact us for a free consultation.
3 Beds
3 Baths
1,598 SqFt
SOLD DATE : 03/20/2025
Key Details
Sold Price $360,000
Property Type Single Family Home
Sub Type Single Family Residence
Listing Status Sold
Purchase Type For Sale
Square Footage 1,598 sqft
Price per Sqft $225
Municipality Auburn Hills
Subdivision Auburn Hills
MLS Listing ID 20250012257
Sold Date 03/20/25
Bedrooms 3
Full Baths 2
Half Baths 1
Originating Board Realcomp
Year Built 1999
Annual Tax Amount $3,279
Lot Size 0.300 Acres
Acres 0.3
Lot Dimensions 50.00 x 138.00
Property Sub-Type Single Family Residence
Property Description
Welcome Home! Discover the perfect blend of classic charm and modern updates in this fully renovated 3 Bedroom, 2.5 Bath Colonial. The thoughtfully designed interior features an open layout ideal for comfortable living and entertaining. The kitchen shines with Stainless Steel Appliances, stylish finishes, and plenty of storage, making it a culinary dream.Upstairs there are 3 spacious bedrooms, including a serene primary suite, provide the perfect retreat. Updated bathrooms throughout the home enhance its modern appeal. Step outside to your private backyard oasis, complete with a beautiful deck and a charming gazebo, perfect for dining al fresco or hosting gatherings. Move-in ready and meticulously updated, this home is waiting for you to make it yours!UPDATES: Windows (2021), Carpet (2021), Flooring (2022), Hot Water Tank (2022), Master Bathroom (2023), LeafFilter Gutter Guard (2023), Deck Resurfaced (2023)
Location
State MI
County Oakland
Area Oakland County - 70
Direction NORTH OF UNIVERSITY DRIVE AND WEST OF OPDYKE RD
Interior
Heating Forced Air
Cooling Central Air
Fireplaces Type Wood Burning
Fireplace true
Appliance Washer, Refrigerator, Microwave, Dishwasher
Laundry Upper Level
Exterior
Exterior Feature Fenced Back, Patio, Porch(es)
Parking Features Attached, Garage Door Opener
Garage Spaces 2.0
View Y/N No
Roof Type Asphalt
Garage Yes
Building
Story 2
Water Public
Structure Type Stone,Vinyl Siding
Schools
School District Pontiac
Others
Tax ID 1414351016
Acceptable Financing Cash, Conventional, FHA, VA Loan
Listing Terms Cash, Conventional, FHA, VA Loan
Read Less Info
Want to know what your home might be worth? Contact us for a FREE valuation!

Our team is ready to help you sell your home for the highest possible price ASAP






