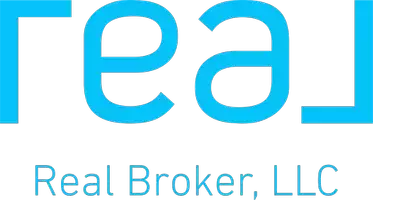$1,400,000
$1,490,000
6.0%For more information regarding the value of a property, please contact us for a free consultation.
4 Beds
6 Baths
4,589 SqFt
SOLD DATE : 03/21/2025
Key Details
Sold Price $1,400,000
Property Type Single Family Home
Sub Type Single Family Residence
Listing Status Sold
Purchase Type For Sale
Square Footage 4,589 sqft
Price per Sqft $305
Municipality Cascade Twp
MLS Listing ID 25003937
Sold Date 03/21/25
Style Traditional
Bedrooms 4
Full Baths 4
Half Baths 2
HOA Fees $197
HOA Y/N true
Year Built 1998
Annual Tax Amount $16,922
Tax Year 2024
Lot Size 1.790 Acres
Acres 1.79
Lot Dimensions 60x290x236x244x336
Property Sub-Type Single Family Residence
Property Description
Discover the pinnacle of luxury living with this exquisite 6000 sq. ft. custom-built home, perfectly situated on nearly 2 wooded acres. The moment you step through the grand foyer, you'll be greeted by sophisticated design and exquisite craftsmanship. The primary suite is a true sanctuary, featuring a fireplace, tray ceilings, a private bath, and a vast walk-in closet. Two additional bedrooms, each with a private full bath, offer comfortable and stylish accommodations for family and guests. The heart of the home is a chef's paradise with a gourmet kitchen showcasing granite countertops, high-end stainless steel appliances, and a spacious walk-in pantry with built-in cabinetry. The main level also includes a sunlit eating area, an elegant formal dining room, and a welcoming living room with a fireplace. A charming mudroom with a half bath adds practicality to this floor. Check out the video here: https://youtu.be/JfBoPTy1tOY with a fireplace. A charming mudroom with a half bath adds practicality to this floor. Check out the video here: https://youtu.be/JfBoPTy1tOY
Location
State MI
County Kent
Area Grand Rapids - G
Direction Grand River to Sterling Oaks to Highland Dr. Gated community.
Rooms
Basement Full, Walk-Out Access
Interior
Interior Features Ceiling Fan(s), Garage Door Opener, Wet Bar, Center Island, Eat-in Kitchen, Pantry
Heating Forced Air
Cooling Central Air
Flooring Carpet, Ceramic Tile, Tile, Wood
Fireplaces Number 4
Fireplaces Type Den, Living Room, Primary Bedroom, Recreation Room, Wood Burning
Fireplace true
Window Features Insulated Windows,Garden Window,Window Treatments
Appliance Humidifier, Bar Fridge, Built-In Gas Oven, Dishwasher, Disposal, Double Oven, Dryer, Microwave, Range, Refrigerator, Washer, Water Softener Owned
Laundry Laundry Room, Lower Level
Exterior
Parking Features Garage Door Opener
Garage Spaces 3.0
Utilities Available Phone Connected, Natural Gas Connected, Cable Connected, High-Speed Internet
View Y/N No
Roof Type Composition
Street Surface Paved
Handicap Access 36 Inch Entrance Door, Accessible M Flr Half Bath
Porch Deck, Patio
Garage Yes
Building
Lot Description Wooded, Rolling Hills
Story 2
Sewer Septic Tank
Water Well
Architectural Style Traditional
Structure Type Wood Siding
New Construction No
Schools
School District Forest Hills
Others
HOA Fee Include Snow Removal
Tax ID 41-19-02-327-022
Acceptable Financing Cash, VA Loan, Conventional
Listing Terms Cash, VA Loan, Conventional
Read Less Info
Want to know what your home might be worth? Contact us for a FREE valuation!

Our team is ready to help you sell your home for the highest possible price ASAP
Bought with RE/MAX United (Beltline)






