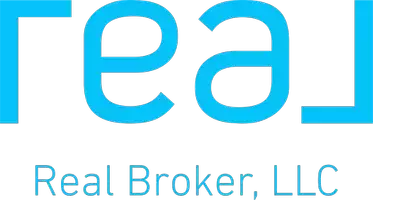$677,000
$650,000
4.2%For more information regarding the value of a property, please contact us for a free consultation.
3 Beds
3 Baths
1,784 SqFt
SOLD DATE : 03/24/2025
Key Details
Sold Price $677,000
Property Type Condo
Sub Type Condominium
Listing Status Sold
Purchase Type For Sale
Square Footage 1,784 sqft
Price per Sqft $379
Municipality Plainfield Twp
Subdivision Waterford Condominiums
MLS Listing ID 25008835
Sold Date 03/24/25
Style Ranch
Bedrooms 3
Full Baths 2
Half Baths 1
HOA Fees $400/mo
HOA Y/N true
Year Built 2005
Annual Tax Amount $6,671
Tax Year 2024
Property Sub-Type Condominium
Property Description
Welcome to 3953 Crystal Waters Lane! This gorgeous 2+bedroom/2.5 bathroom condo has an office/flex room/3rd bedroom, a 4-season room with deck access, and is on 50 acre Versluis Lake! Right from your dock, you can enjoy your pontoon with electric motor, kayaking, fishing, or paddleboarding. The open floor plan gives you a view of the lake from almost every room in the home! The living room features a gas fireplace, the primary bedroom hosts an ensuite bathroom with a no-step shower and huge walk-in closet. Lower level is a walk-out to the lake with huge family room, large mechanical room with workshop, and another unfinished room that could be a workout room, additional office or non-conforming bedroom. Garage is finished with epoxy flooring! Offers due by 3/14 at 4pm.
Location
State MI
County Kent
Area Grand Rapids - G
Direction From East Beltline, E on Grand River Drive to Sundial, to home.
Body of Water Versluis Lake
Rooms
Basement Full, Walk-Out Access
Interior
Interior Features Ceiling Fan(s), Broadband, Garage Door Opener, Eat-in Kitchen
Heating Forced Air
Cooling Central Air
Flooring Carpet, Vinyl, Wood
Fireplaces Number 1
Fireplaces Type Gas Log, Living Room
Fireplace true
Window Features Window Treatments
Appliance Humidifier, Dishwasher, Dryer, Microwave, Range, Refrigerator, Washer
Laundry Laundry Room, Main Level
Exterior
Parking Features Garage Faces Front, Garage Door Opener, Attached
Garage Spaces 2.0
Utilities Available Phone Available, Natural Gas Available, Electricity Available, Cable Available, Natural Gas Connected, Cable Connected, High-Speed Internet
Waterfront Description Lake
View Y/N No
Roof Type Shingle
Street Surface Paved
Handicap Access Accessible Mn Flr Bedroom, Covered Entrance, Grab Bar Mn Flr Bath, Lever Door Handles, Low Threshold Shower
Porch Covered, Deck, Patio
Garage Yes
Building
Story 1
Sewer Public
Water Public
Architectural Style Ranch
Structure Type Stone,Vinyl Siding
New Construction No
Schools
School District Northview
Others
HOA Fee Include Water,Trash,Snow Removal,Sewer,Lawn/Yard Care
Tax ID 41-10-26-223-057
Acceptable Financing Cash, Conventional
Listing Terms Cash, Conventional
Read Less Info
Want to know what your home might be worth? Contact us for a FREE valuation!

Our team is ready to help you sell your home for the highest possible price ASAP
Bought with Keller Williams GR East






