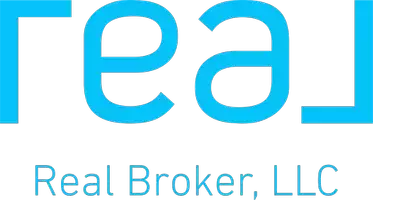$225,000
$215,000
4.7%For more information regarding the value of a property, please contact us for a free consultation.
2 Beds
1 Bath
1,104 SqFt
SOLD DATE : 03/31/2025
Key Details
Sold Price $225,000
Property Type Condo
Sub Type Condominium
Listing Status Sold
Purchase Type For Sale
Square Footage 1,104 sqft
Price per Sqft $203
Municipality City of Hudsonville
MLS Listing ID 25004350
Sold Date 03/31/25
Style Ranch
Bedrooms 2
Full Baths 1
HOA Fees $275/mo
HOA Y/N true
Year Built 1987
Annual Tax Amount $1,491
Tax Year 2024
Property Sub-Type Condominium
Property Description
This is a well maintained condo. This 55+ yr community is in a convenient location, close to shopping and interstate. This home has a nice open spacious floor plan with living room leading to a lovely sunroom with wonderful view of large outdoor area. Great space to relax & enjoy the quiet. There is ample storage on both levels. Main floor has 2 bedrooms, bath and laundry. The daylight lower level remains unfinished awaiting your imagination to finish to suit your needs. Attached garage leads into unit near kitchen for ease of unloading your groceries.
Location
State MI
County Ottawa
Area Grand Rapids - G
Direction East off 32nd on Beechridge, then first left on Ridgeview keep turning right at each dead end then condo on right
Rooms
Basement Daylight
Interior
Interior Features Ceiling Fan(s), Garage Door Opener, Eat-in Kitchen, Pantry
Heating Forced Air
Cooling Attic Fan, Central Air
Flooring Carpet, Vinyl
Fireplace false
Window Features Screens
Appliance Dryer, Microwave, Range, Refrigerator, Washer
Laundry In Hall, In Unit, Main Level
Exterior
Parking Features Garage Faces Front, Attached
Garage Spaces 1.0
Utilities Available Phone Available, Natural Gas Available, Electricity Available, Cable Available, Natural Gas Connected, Cable Connected
View Y/N No
Roof Type Asphalt
Street Surface Paved
Porch 3 Season Room
Garage Yes
Building
Lot Description Level, Sidewalk, Cul-De-Sac
Story 1
Sewer Public
Water Public
Architectural Style Ranch
Structure Type Aluminum Siding,Brick
New Construction No
Schools
School District Hudsonville
Others
HOA Fee Include Water,Trash,Snow Removal,Sewer,Lawn/Yard Care
Tax ID 70-14-33-315-025
Acceptable Financing Cash, MSHDA, Conventional
Listing Terms Cash, MSHDA, Conventional
Read Less Info
Want to know what your home might be worth? Contact us for a FREE valuation!

Our team is ready to help you sell your home for the highest possible price ASAP
Bought with Choice Realty LLC






