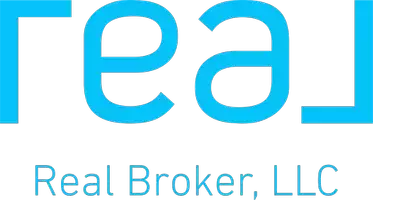$417,000
$439,000
5.0%For more information regarding the value of a property, please contact us for a free consultation.
3 Beds
3 Baths
1,700 SqFt
SOLD DATE : 04/18/2025
Key Details
Sold Price $417,000
Property Type Single Family Home
Sub Type Single Family Residence
Listing Status Sold
Purchase Type For Sale
Square Footage 1,700 sqft
Price per Sqft $245
Municipality Dearborn Heights City
Subdivision Dearborn Heights City
MLS Listing ID 20250013353
Sold Date 04/18/25
Bedrooms 3
Full Baths 2
Half Baths 1
Originating Board Realcomp
Year Built 1966
Annual Tax Amount $10,793
Lot Size 7,405 Sqft
Acres 0.17
Lot Dimensions 66.00 x 110.60
Property Sub-Type Single Family Residence
Property Description
Super clean 3 bedroom brick ranch with a 2 car attached garage and approx 1700 SQFT. Kitchen comes with all appliances. Huge living room and huge family room with fireplace. Primary bedroom has primary bath and lots of closet space. Office/Den can be used as another bedroom. Recessed lighting throughout. 2.5 baths on main floor. Step down to a finished basement with new carpeting and additional living space. Washer/Dryer included. 2 car attached garage with opener. Close to Crestwood High school and elementary. Make this home a must see!
Location
State MI
County Wayne
Area Wayne County - 100
Direction S of Ford Rd W of Beech Daly
Interior
Heating Forced Air
Cooling Central Air
Fireplaces Type Family Room
Fireplace true
Appliance Washer, Refrigerator, Microwave, Disposal, Dishwasher, Built-In Electric Oven
Laundry Lower Level
Exterior
Parking Features Attached, Garage Door Opener
Garage Spaces 2.0
View Y/N No
Garage Yes
Building
Story 1
Structure Type Brick
Schools
School District Crestwood
Others
Tax ID 33034040175000
Acceptable Financing Cash, Conventional, FHA, Contract, VA Loan
Listing Terms Cash, Conventional, FHA, Contract, VA Loan
Read Less Info
Want to know what your home might be worth? Contact us for a FREE valuation!

Our team is ready to help you sell your home for the highest possible price ASAP






